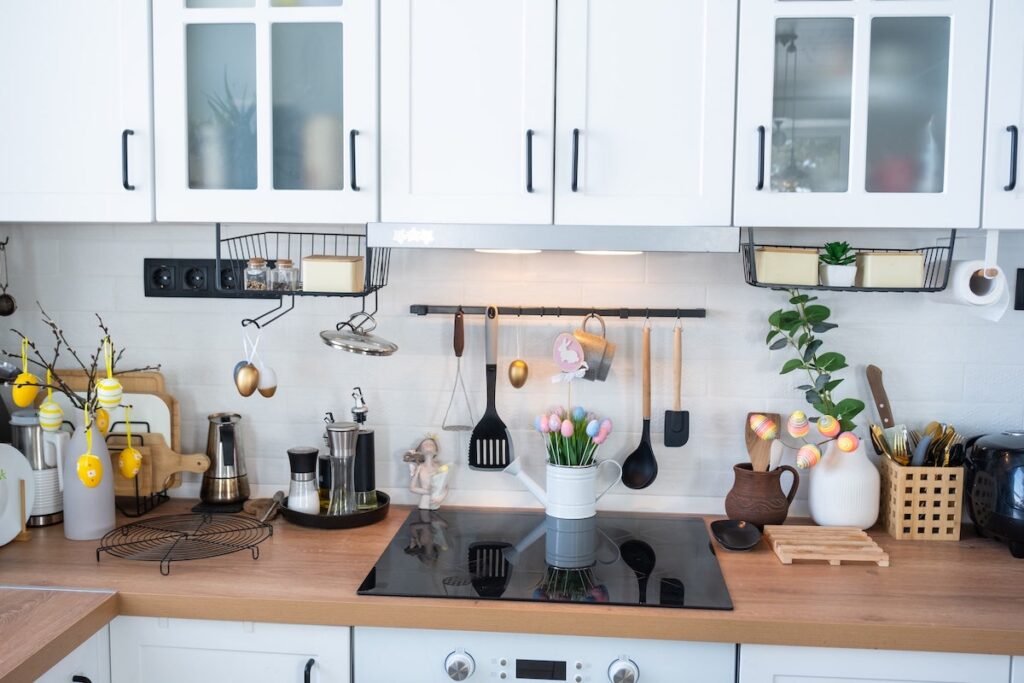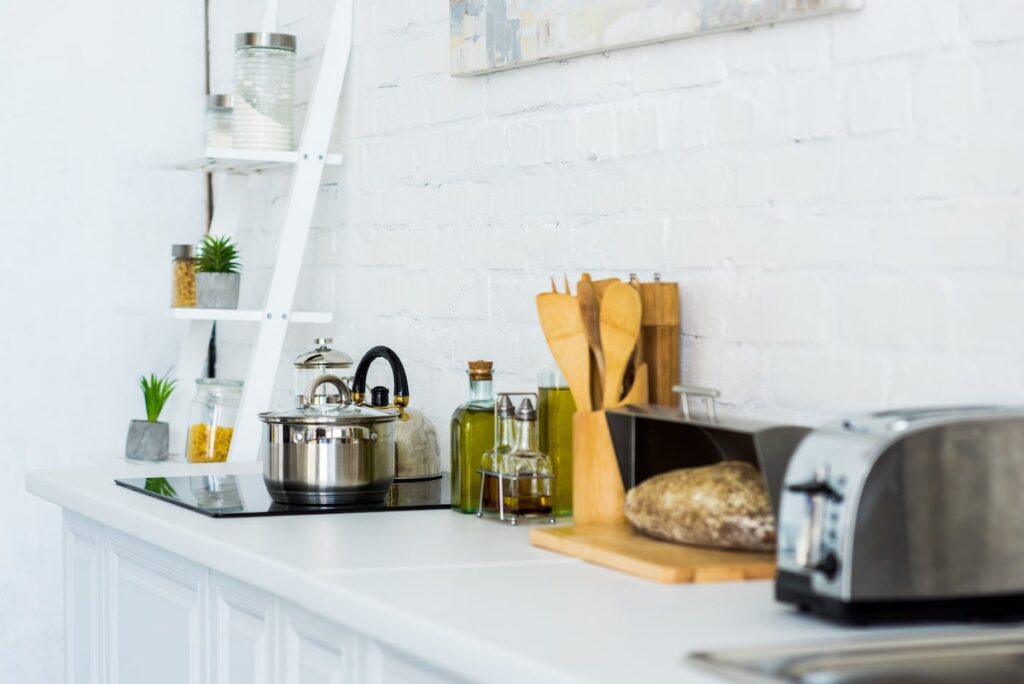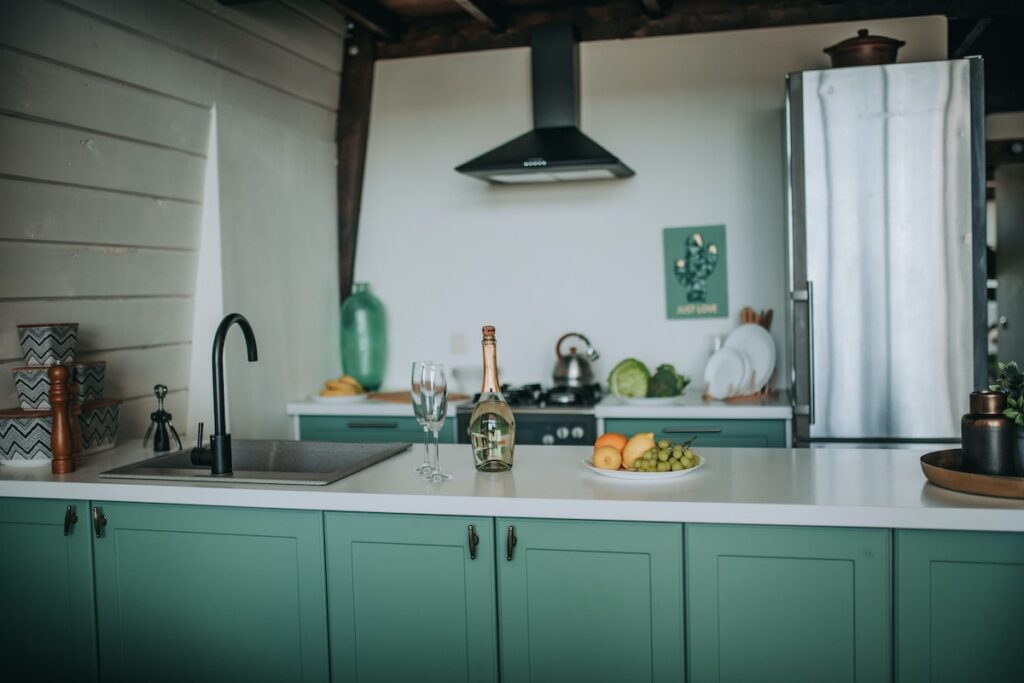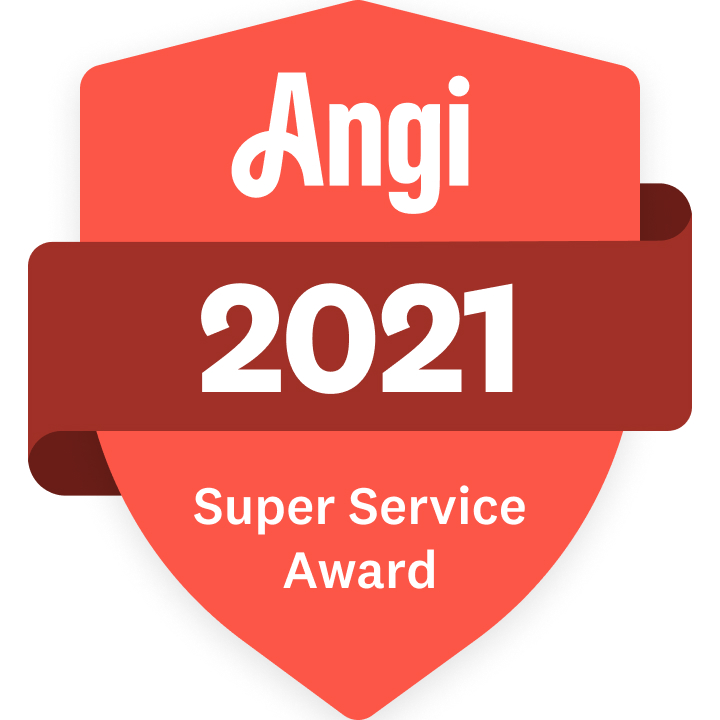Michigan’s Top Small Kitchen Design and Remodeling
Is your kitchen feeling outdated or no longer meeting your needs? Atlas Home Improvement offers expert kitchen remodeling solutions that refresh and revitalize your kitchen without unnecessary stress or expense. From upgraded countertops and modern backsplashes to improved storage and layout enhancements, we help you achieve the kitchen you’ve always wanted with efficiency, affordability, and lasting beauty.
To get started with your new small kitchen remodel, call 734-344-4788 or contact us online today!

What It Means to Remodel a Small Kitchen
Small kitchens present unique challenges including poor traffic flow, insufficient storage, and outdated styling. However, thoughtful design transforms these challenges into opportunities. When every square inch is maximized through intelligent planning, small kitchens become highly efficient spaces that rival larger ones in functionality.
Current design trends address small kitchen needs through open shelving for airy storage, multifunctional islands serving as prep space and dining areas, and built-in storage solutions. Bright color palettes with light neutrals help reflect natural light and create the illusion of expanded space.

Comprehensive Small Kitchen Remodeling Services
At Atlas Home Improvement, we specialize in transforming compact kitchens into highly functional spaces that maximize every square inch.
Space-Maximizing Layout Design
Small kitchen design requires strategic space planning to overcome common pain points like galley layouts that create traffic jams and insufficient prep areas. Our process analyzes your current kitchen’s limitations and creates personalized open or L-style layouts that maximize your footprint while ensuring every element serves multiple purposes.
We incorporate corner storage systems that utilize dead space, multi-level work surfaces providing prep areas and breakfast bars, and strategic doorway relocations to improve flow. Our designs carefully plan the work triangle between sink, stove, and refrigerator to minimize steps and maximize efficiency in compact spaces.
Cabinetry and Vertical Storage Solutions
Cabinetry creates the biggest impact in small kitchen remodels. We specialize in custom and semi-custom solutions designed for tight dimensions and unusual spaces. Our vertical storage extends to ceilings, utilizing often-wasted space above cabinets for seasonal items.
Pull-out drawers and shelves transform deep cabinets into accessible storage where everything remains visible. Drawer-style base cabinets eliminate crawling into cabinets, while specialized interior organizers create designated spaces for spices, cleaning supplies, and cookware.
Space-Expanding Counters and Surfaces
Material selection is crucial in small kitchens for both functionality and visual impact. We recommend surfaces that work harder—quartz offers consistent patterns and low maintenance, while butcher block adds warmth that makes spaces feel larger. We coordinate countertop materials with cabinets and backsplash to create cohesive designs that don’t feel busy in compact spaces.
Lighting & Fixtures
Proper lighting makes small kitchens feel bright, open, and functional through layered lighting that eliminates shadows. We strategically place reflective surfaces—glossy subway tiles, polished hardware, glass cabinet doors—to bounce light around rooms and amplify both natural and artificial light sources throughout compact spaces.
Backsplashes
Elements like backsplashes enhance small kitchens’ sense of space while adding personality. Large-format tiles minimize grout lines, creating cleaner, more expansive visual surfaces. Light-colored flooring reflects natural light and creates visual continuity with adjacent rooms, connecting your kitchen to the rest of your home.

Our Process
1. Consultation: Understanding Your Needs and Space
We begin with a comprehensive consultation to understand your current kitchen frustrations and remodeling goals. We assess how you use your space, take detailed measurements, and discuss your budget, timeline, and priorities.
2. Design: Creating Space-Optimized Layouts
Our design team creates detailed floor plans with space-optimized concepts tailored to your kitchen’s dimensions and family’s needs. We develop layouts and luxury features that maximize functionality and help you visualize the transformation before construction begins.
3. Material Selection: Choosing Finishes, Colors, and Fixtures
We guide you through selecting finishes, colors, and fixtures that bring your vision to life. Our team provides samples, organizes showroom visits, and helps you make coordinated choices that stay within budget while handling all ordering and scheduling.
4. Construction: Professional Remodeling with Minimal Disruption
Our experienced craftsmen work efficiently to minimize disruption to your daily routine. We maintain clean work areas, protect your home, and communicate regularly about progress while coordinating all trades and inspections.
5. Final Walkthrough: Ensuring Your Satisfaction
We conduct a thorough final walkthrough to ensure every detail meets our standards and your expectations. We address any concerns immediately and provide care instructions for your new kitchen.

Schedule Your Kitchen Remodel Today!
When it comes to affordable kitchen updates, don’t settle for simple cabinet refacing. Instead, turn to Atlas Home Improvement for comprehensive kitchen remodeling that is tailored to your needs and will last a lifetime. Our full-service approach addresses every aspect of your small kitchen, creating cohesive designs that maximize both form and function.
To learn more about the kitchen remodeling services we offer in the greater Ann Arbor area and throughout Michigan, contact us today. Our team is ready to help you discover the potential hidden in your compact kitchen space.
Check out our current specials or get started today by calling 734-344-4788 or completing our contact form!
Frequently Asked Questions
Q. How long does a small kitchen remodel take?
Most small kitchen remodels take 2-4 weeks. Simple updates like countertops and backsplashes can be completed in one week, while comprehensive remodels with layout changes and custom cabinetry typically require 3-4 weeks.
Q. Can you work with my existing layout?
Absolutely! Many improvements can be achieved within your current layout through better storage solutions, updated materials, and improved lighting. If needed, we can also discuss relocating walls or fixtures for better flow.
Q. What is the average cost of a small kitchen remodel?
Small kitchen remodels typically range depending on materials and scope. Basic surface updates fall on the lower end, while comprehensive remodels with custom features reach the upper range.
Q. Do I need to move out during the renovation?
Most clients remain in their homes during remodels. We minimize disruption and often set up temporary kitchens in adjacent spaces. You may be without full kitchen access for a few days during plumbing or electrical work, but complete relocation is rarely necessary.













