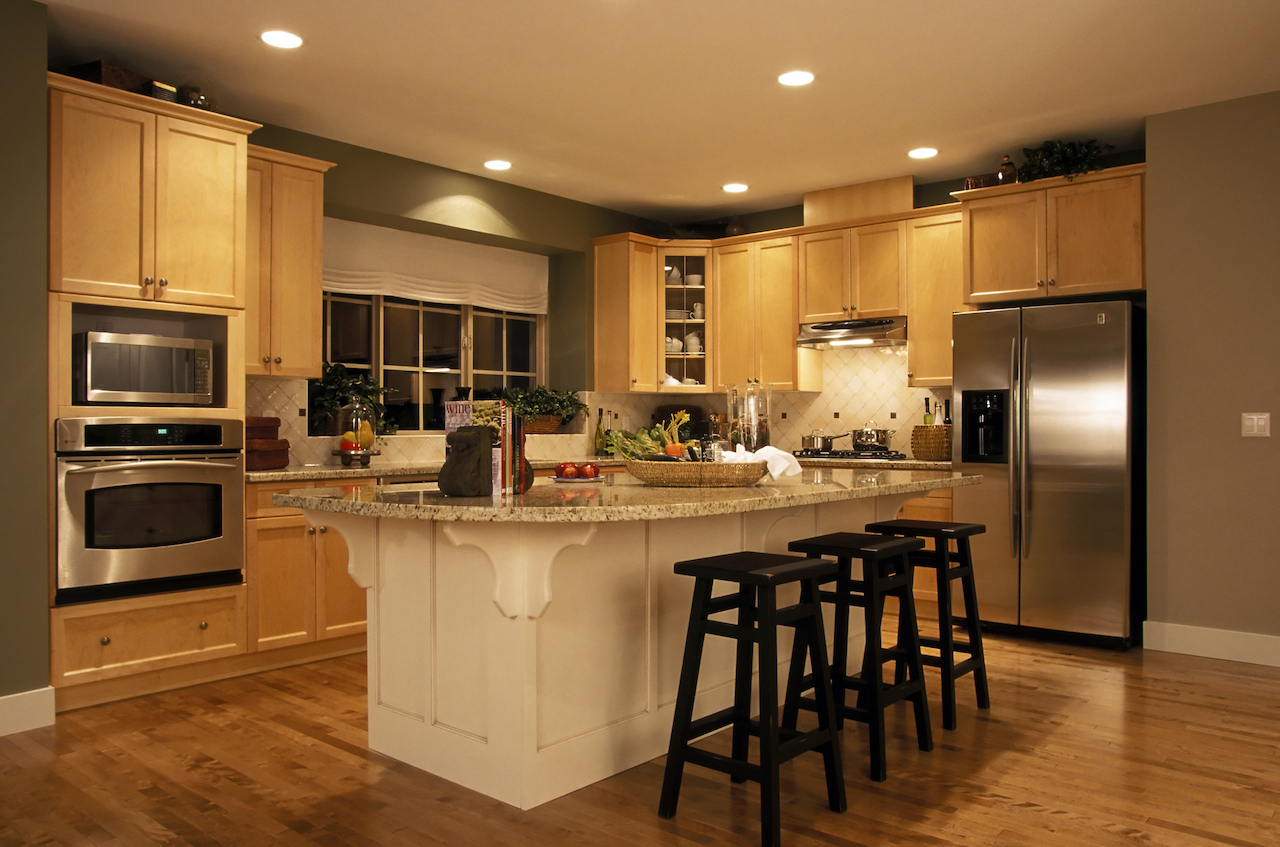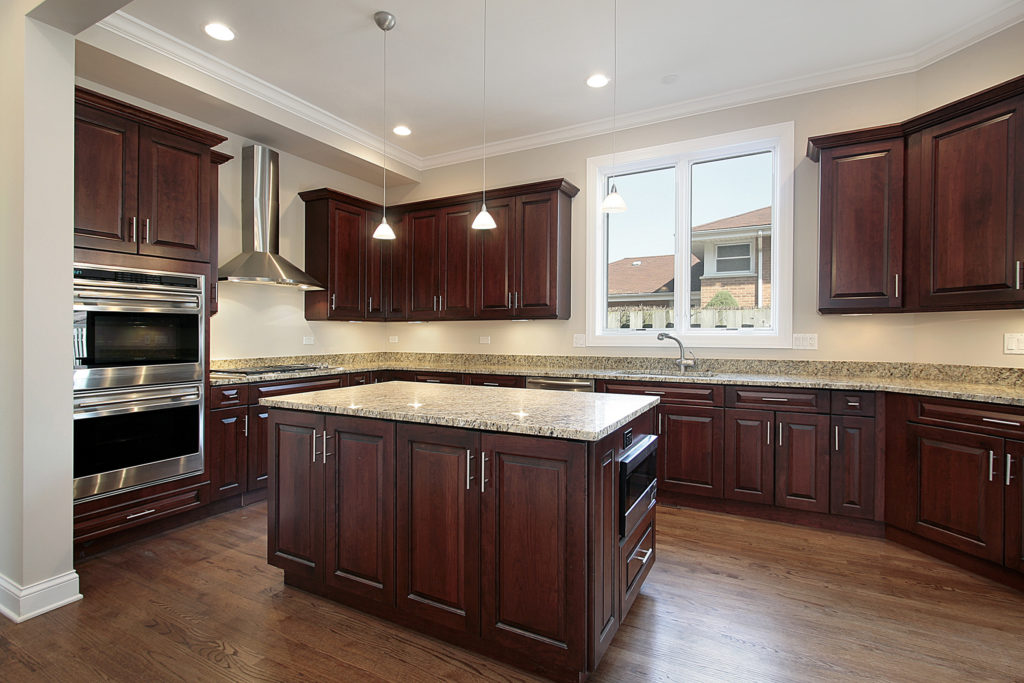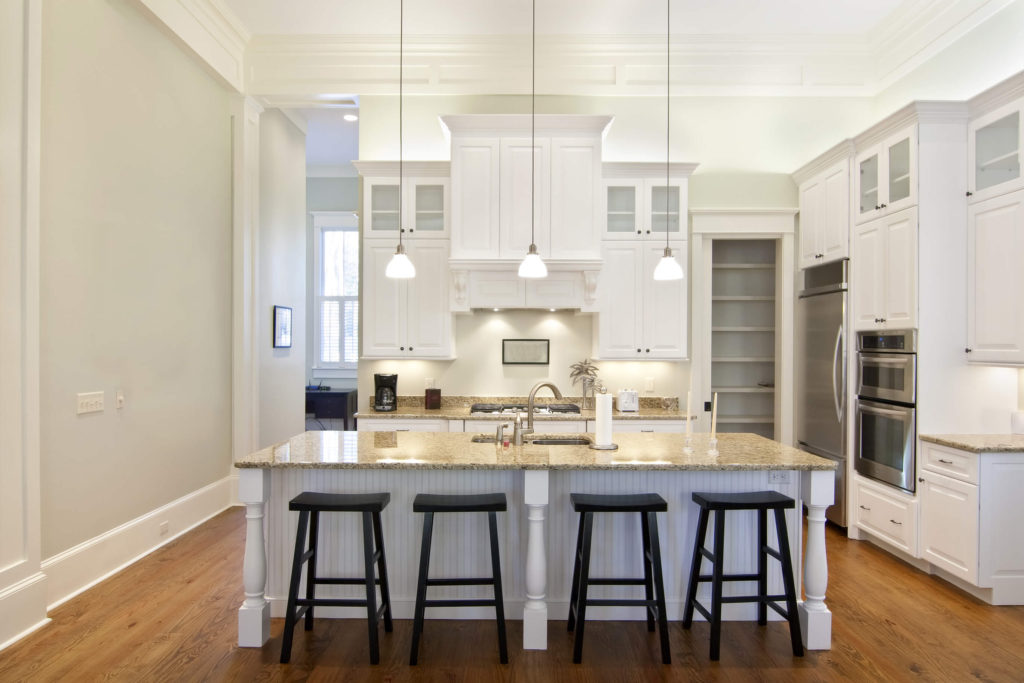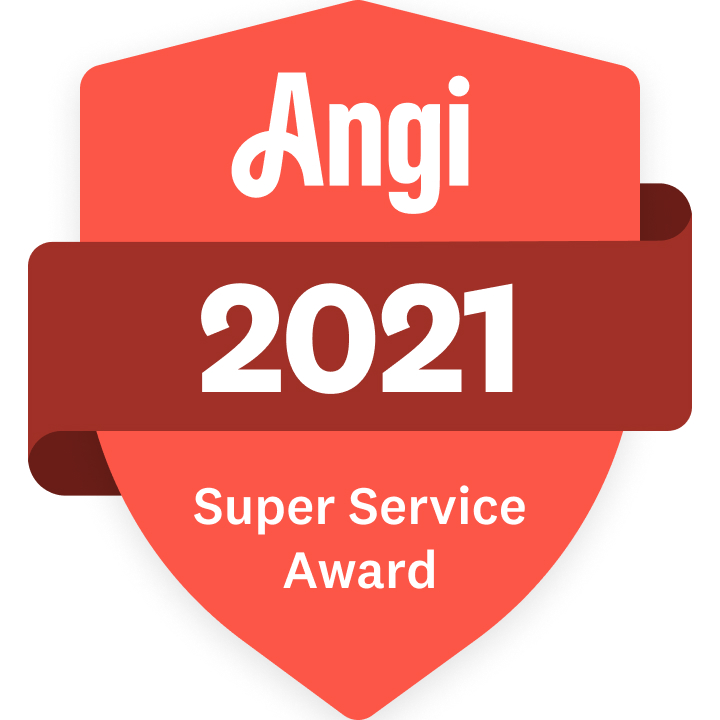Transform Your Home with an Open Kitchen Layout
When it comes to remodeling your kitchen, it’s always a good idea to start with the layout. An open kitchen layout does more than just make your home feel modern—it brings people together. Whether you’re cooking dinner while chatting with guests or watching the kids while prepping meals, an open concept kitchen lets you live, connect, and entertain with ease.
To get started with your new open kitchen layout remodel, call 734-344-4788 or contact us online today!
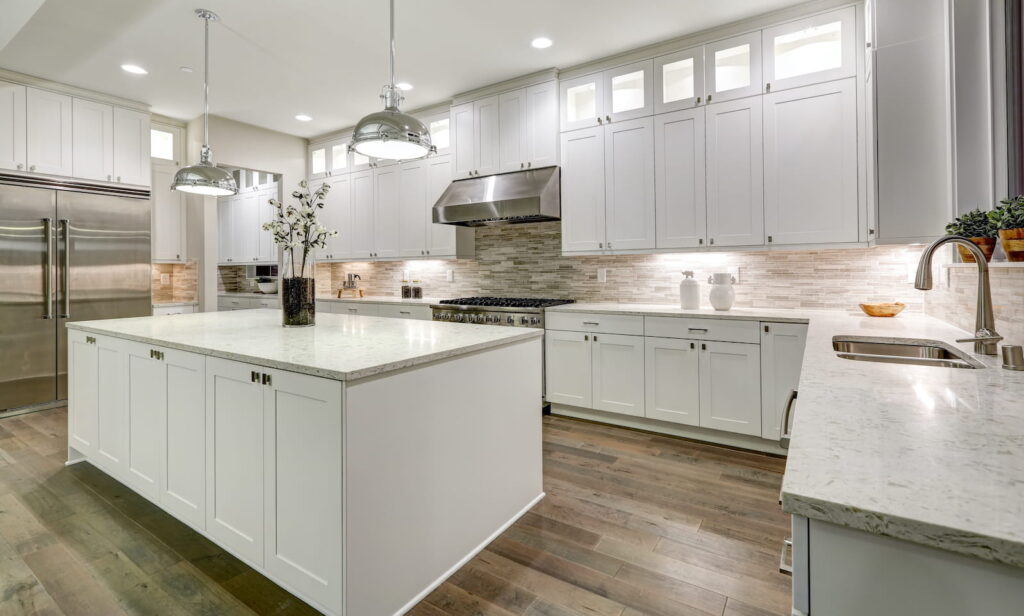
What Exactly Is an Open Kitchen Layout?
Picture walking into your kitchen and being able to see straight through to your living room and dining area—no walls blocking your view, no barriers separating you from your family. That’s an open kitchen layout, and it’s completely changed how families use their homes.
Instead of being tucked away in a separate room while you cook, you become part of the action. You can prep dinner while helping kids with homework, chat with guests during parties, or keep an eye on the living room TV while washing dishes. It’s about removing the walls that divide your home and creating one beautiful, connected space where life happens.
Benefits of Open Kitchen Layouts
At Atlas Home Improvement, we believe your kitchen should reflect the way you live. Open concept kitchens are increasingly popular—and for good reason:
- Better Flow: With fewer walls, your kitchen, dining, and living areas become one seamless space.
- Social-Friendly: Whether you’re hosting a party or spending time with family, open layouts keep the conversation flowing.
- More Natural Light: Removing barriers allows sunlight to spread throughout your home, brightening every corner.
- Spacious Feel: Even in smaller homes, an open design can create the impression of more space.
Is This Right for Your Family?
Open layouts work beautifully for most families, but they’re not for everyone. Let’s be honest about when this design makes sense:
You’ll love an open kitchen if you:
- Enjoy cooking and want to stay connected while doing it
- Entertain friends and family regularly
- Have young children that you need to supervise
- Want your home to feel larger and brighter
- Prefer a casual, modern lifestyle
You might want to reconsider if you:
- Like keeping cooking messes private and out of sight
- Prefer quiet, separate spaces for different activities
- Have a very traditional home style that you want to preserve
- Need maximum storage space (open layouts can reduce cabinet options)
- Cook with strong aromas that you’d rather contain
How We Create Your Perfect Open Kitchen
Every home is different, and every family uses their kitchen differently. That’s why we don’t believe in cookie-cutter solutions. Here’s how we approach your project:
Understanding Your Space
First, we need to understand what’s possible. Some walls can be removed easily, while others (called load-bearing walls) require special engineering solutions. We’ll evaluate your home’s structure and explain your options clearly—no technical jargon, just honest advice about what will work.
Designing for How You Live
- The Work Triangle: We position your sink, stove, and refrigerator so you can move efficiently between them while cooking
- Zone Creation: Even in an open space, you need defined areas for cooking, eating, and relaxing
- The Island Solution: A well-placed island becomes your kitchen’s command center—extra prep space, storage, seating, and often a place for quick meals
- Storage Strategy: Open doesn’t mean cluttered. We plan smart storage solutions to keep everything organized and out of sight
Keeping Everything Connected
The magic happens in the details. We use consistent flooring throughout the space, coordinate colors and finishes, and plan lighting that works for both cooking tasks and relaxed evening conversations.
What to Expect During Your Remodel
Week 1-2: Preparation & Demolition We protect your home, remove walls safely, and handle any structural work needed.
Week 3-5: The Build Electrical, plumbing, flooring, and cabinet installation. Your new kitchen takes shape.
Week 6-8: Finishing Touches Countertops, backsplash, paint, and final details that make everything perfect.
Most open kitchen projects take 4-8 weeks, depending on complexity. We’ll give you a realistic timeline upfront and keep you updated throughout.
Real Talk: What Will This Cost?
Open kitchen remodels typically range from moderate to significant investments, depending on how much structural work is needed and the finishes you choose. Removing non-load-bearing walls is straightforward, but load-bearing walls require engineering and support beams, which adds cost.
We believe in transparent pricing. During your free consultation, we’ll discuss your budget honestly and show you how to get the most value for your investment.
Why Choose Atlas for Your Open Kitchen?
With decades of experience, Atlas Home Improvement is Southeast Michigan’s trusted name in kitchen remodeling. We bring:
- Professional Design & Build Services: From concept to completion, we handle every detail.
- Skilled Craftsmen: Licensed, insured, and committed to precision and quality.
- Customized Plans: No two homes—or homeowners—are the same. We tailor every open layout to your specific needs and tastes.
- Reliable Communication: Clear updates, honest timelines, and responsive support throughout the project.
Check out Our Kitchen Project Portfolio
Let’s Start Your Transformation
Ready to bring your family together in a beautiful, functional space? We’d love to show you what’s possible in your kitchen. We’ll visit your home, discuss your ideas, take measurements, and explain your options—no pressure, just professional guidance.
To get started with your open kitchen layout remodel, call 734-344-4788 or contact us online today!
Open Kitchen FAQs
Q. How do I know if my wall can be removed?
We’ll determine this during our free consultation. Many walls can be removed easily, while load-bearing walls require engineered solutions. We handle all the technical details.
Q. Will my home be a construction zone for months?
Most open kitchen projects are completed in 4-8 weeks. We work efficiently and keep disruptions to a minimum—you’ll still be able to live in your home.
Q. Do you handle permits?
Yes, we pull all necessary permits and ensure everything meets local building codes. You don’t need to worry about any of the paperwork.
Q. Can I keep some of my existing cabinets or appliances?
Absolutely. If they’re in good condition and fit your new layout, we’ll incorporate them into the design. This can help manage your budget.
Q. What if I change my mind about the design?
We create detailed 3D renderings so you can see exactly how your new kitchen will look before construction begins. We want you to be completely confident in your decision.

