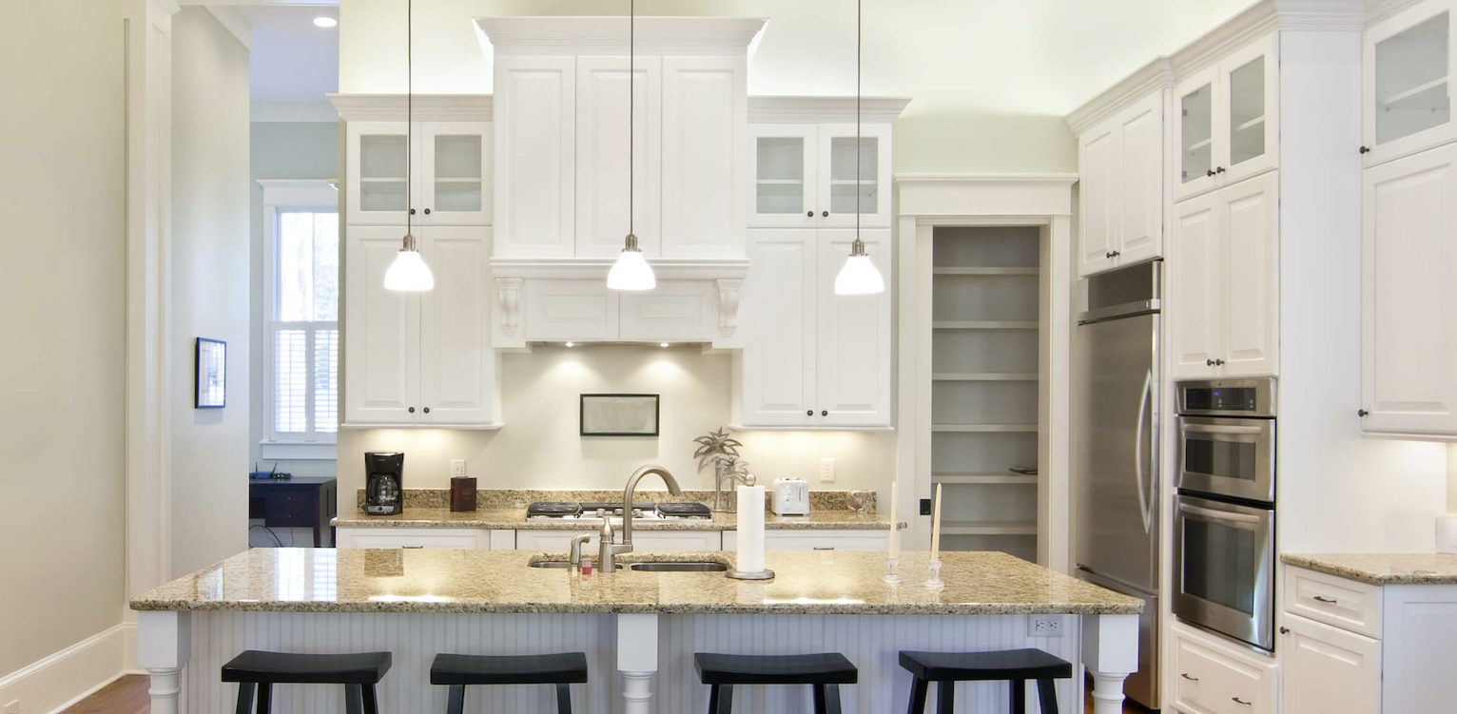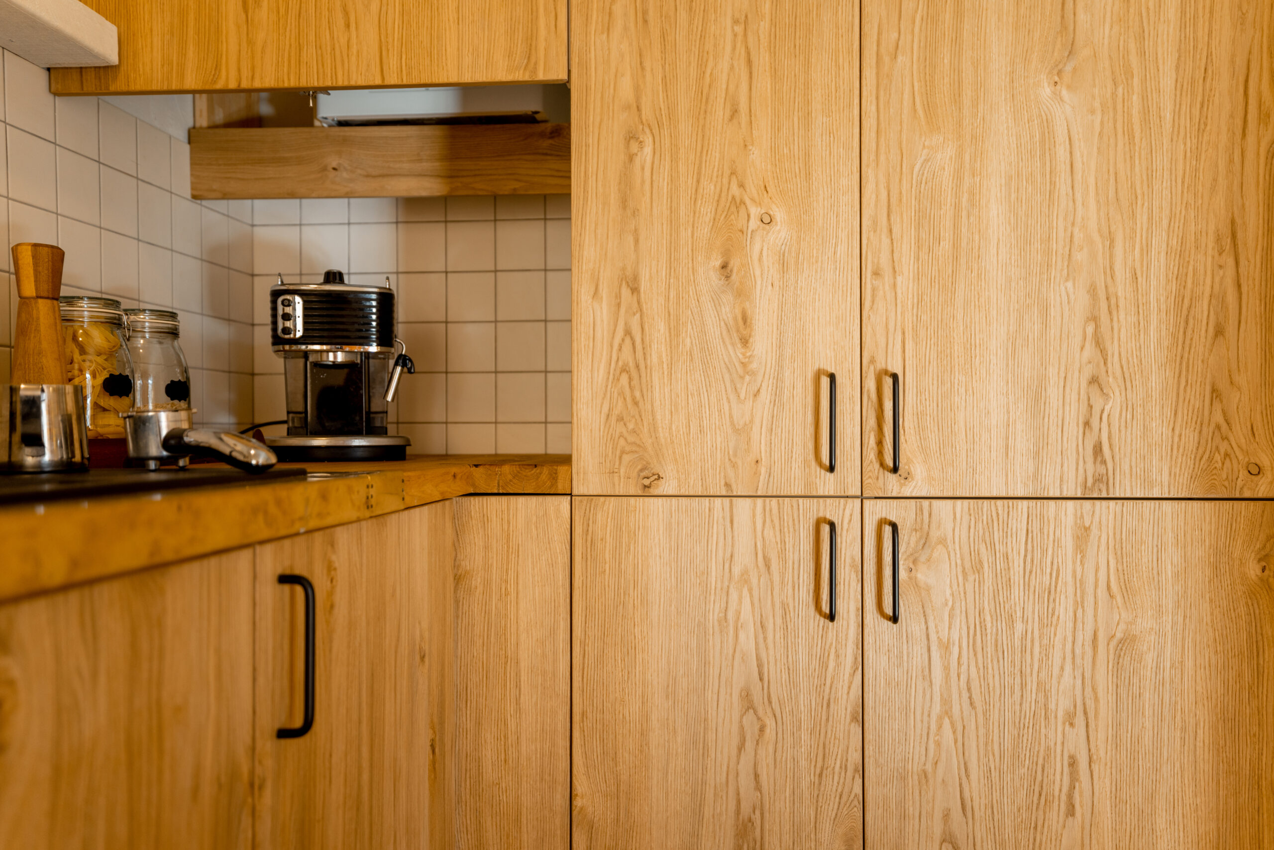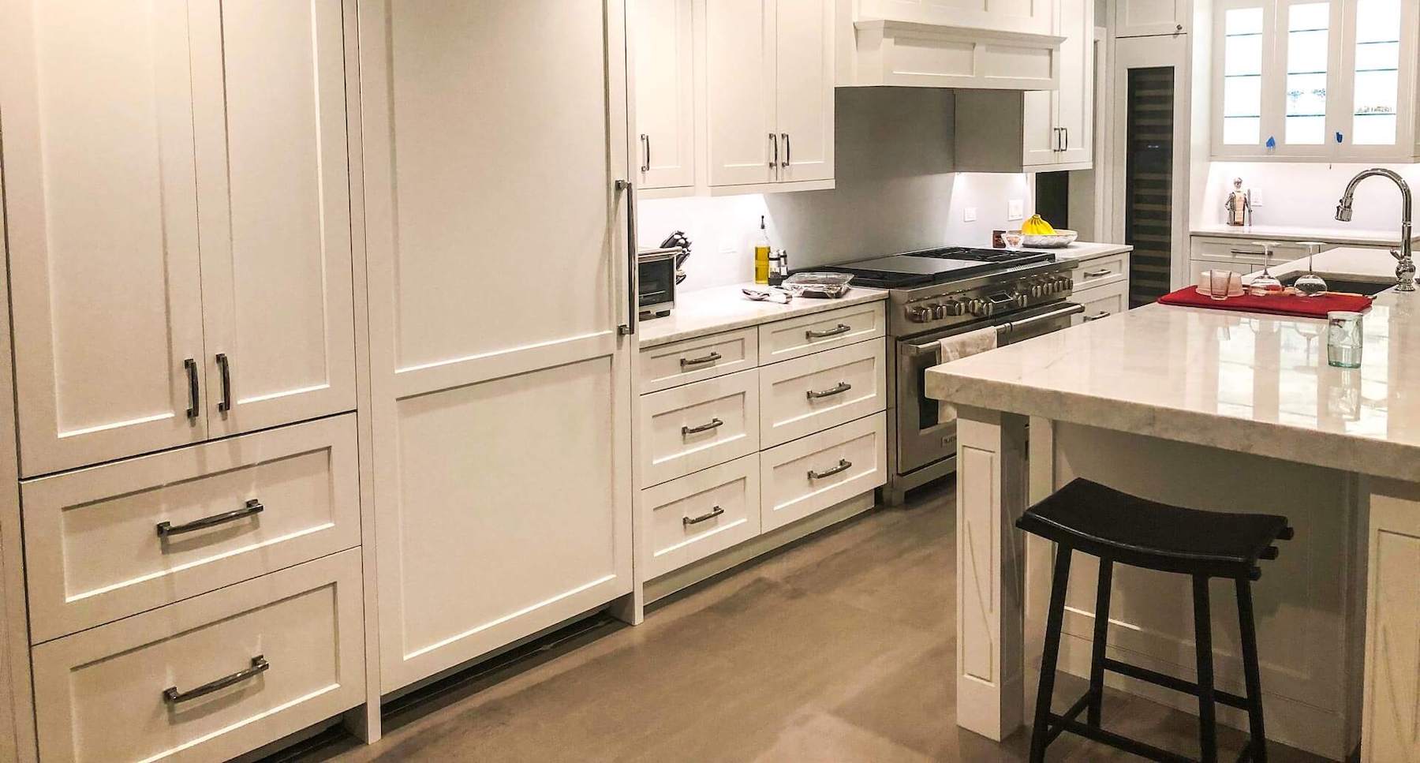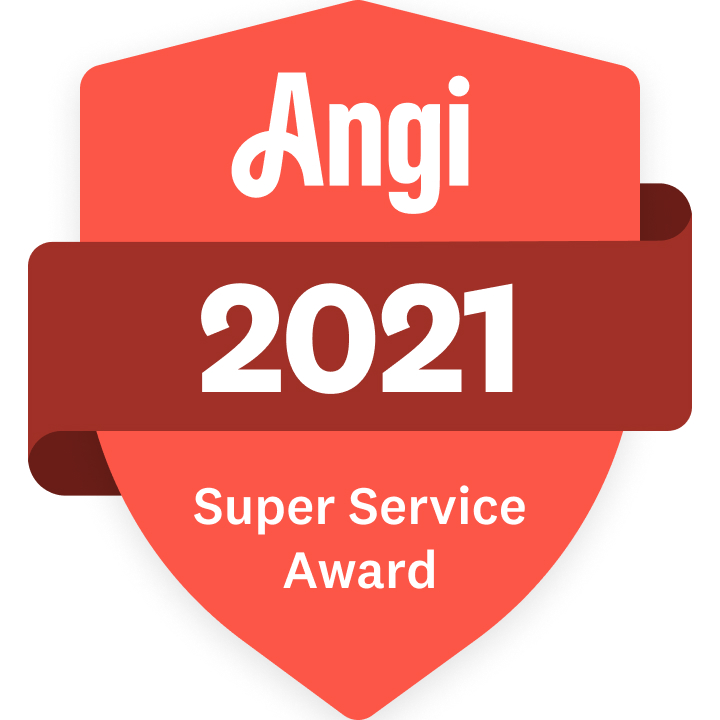A thoughtfully designed pantry turns everyday chaos into effortless order. From snacks and staples to small appliances, a custom pantry gives everything a smart, stylish place to live. At Atlas Home Improvement, we design and install kitchen pantries that fit your layout, match your cabinetry, and streamline your daily routine—without sacrificing beauty.
Serving homeowners across Southeast Michigan with expert kitchen remodels, we’re ready to bring your pantry vision to life. To get started, call 734-344-4788 or contact us online today!
Kitchen Pantry Testimonial
“Atlas remodeled our kitchen in 2022 and we couldn’t be happier with their work! Brian guided us through picking out everything and we were never overwhelmed but are so happy with the end result. Ken was here every day and did a superior job not only with the installation but also taking care to ensure minimal impact to our daily living. The updates were done in less than 3 weeks with no surprises. There were even a few touch-ups needed after the fact which Atlas addressed in a timely manner. We highly recommend them!”

Benefits of a Custom Kitchen Pantry
A pantry is more than shelves—it’s a storage system tailored to how you cook, shop, and live. Homeowners across Southeast Michigan choose custom pantries for:
- Maximized Storage: Make the most of every inch with floor-to-ceiling cabinetry, adjustable shelves, and pull-outs.
- Better Organization: Group items by category with labeled zones, bins, and dividers to reduce duplicates and waste.
- Improved Workflow: Keep prep items, appliances, and serving pieces exactly where you need them for smoother cooking.
- Cleaner Counters: Tuck away bulky appliances and backstock so surfaces stay open and uncluttered.
- Refined Style: Cabinet fronts, finishes, and hardware coordinate with your kitchen for a seamless, high-end look.
- Home Value: Thoughtful storage is a buyer favorite and a smart investment in your remodel.
Common Types of Kitchen Pantries
The right pantry depends on your space, shopping habits, and style. Here are the most common options—each designed to boost capacity, visibility, and everyday ease.
Walk-In Pantry
A dedicated room or alcove with full-height shelving and generous space for bulk items. We’ll map clear traffic paths (aiming for a 36–42″ aisle), then create zones for baking, snacks, canned goods, and small appliances. Shelves typically range from 12–16″ deep for dry goods and 18–24″ for appliances and bins, so items don’t get lost. Add task lighting, a short countertop for unloading groceries, and outlets for small appliances.
Best for: Larger kitchens, bulk shoppers, and families who need clear category zones.
Popular add-ons: Tray dividers, can organizers, labeled bins, and a charging station.
Reach-In Pantry
Built-in cabinetry that delivers serious storage in a compact footprint. Adjustable shelves let you fine-tune heights for cereal boxes, jars, and baskets, while roll-out drawers keep items visible and easy to grab. We balance depth (often 12–16″) to avoid “black holes” and consider door style and swing so access stays effortless.
Best for: Most standard kitchens need tidy, efficient storage.
Popular add-ons: Full-extension roll-outs, interior lighting, soft-close hardware.

Pull-Out / Slide-Out Pantry
Tall cabinet pull-outs and narrow base pull-outs turn slim spaces into high-capacity storage. Full-extension glides bring every label into view, so spices, oils, and cans don’t hide in the back. Typical widths range from 6–12″ for base pull-outs and 12–24″ for tall units, making these a smart fit between appliances or next to the fridge.
Best for: Tight layouts and anyone prioritizing visibility and quick access.
Popular add-ons: Tiered spice inserts, bottle cradles, and soft-close mechanisms.
Corner Pantry
An angled or L-shaped configuration that converts a tricky corner into deep, accessible storage. We use corner-smart hardware—like lazy Susans or swing-out shelves—to prevent dead zones and keep items within easy reach. Door placement and opening angle are planned to avoid conflicts with nearby appliances.
Best for: Kitchens where a corner is underused or hard to access.
Popular add-ons: Corner carousels, motion-activated lighting, and tall backstock shelving.
Floor-to-Ceiling Built-Ins
Seamless, full-height cabinetry that maximizes vertical space while matching your kitchen’s look. Everyday items live between waist and eye level; lighter or less-used items go up high, with step-stool storage planned in. We can integrate broom/utility sections, shallow “pantry door” shelves, and dedicated tray or baking zones.
Best for: A clean, integrated aesthetic with maximum capacity.
Popular add-ons: Glass door panels, interior LEDs, soft-close hinges, and roll-outs.
Freestanding Pantry Cabinet
A furniture-style cabinet that adds meaningful storage without changing your layout. It’s flexible for rentals or phased remodels and can move with you if needed. We’ll anchor tall units for safety, tailor shelf depths to your groceries, and style doors and hardware to complement your space.
Best for: Quick upgrades, rentals, or when remodeling isn’t in the cards.
Popular add-ons: Adjustable shelves, interior drawers, and dedicated beverage/snack stations.

Planning the Right Pantry for Your Space
A great pantry balances capacity, access, and aesthetics. At Atlas Home Improvement, we shape your design around how you cook and store:
- Clearances & Layout: We map traffic paths and door swings to ensure smooth access; walk-in aisles typically target 36–42 inches of clearance.
- Shelf Sizing: We tailor depths by item—often 12–16 inches for dry goods and 18–24 inches for appliances and bins.
- Zones by Use: Everyday items at eye level, heavy appliances at waist height, and backstock up high or down low.
- Smart Accessories: Pull-outs, roll-outs, spice racks, tray dividers, can organizers, and labeled bins for tidy categories.
- Lighting & Power: Integrated LED lighting, outlets for small appliances, and optional charging stations.
- Finish Coordination: Doors, trims, and hardware selected to match or complement your existing cabinetry and décor.
If utilities or structural adjustments are needed, our team coordinates all required carpentry, electrical, and (when applicable) HVAC solutions for a clean, code-compliant installation.
Our Kitchen Pantry Design & Installation Process
From first sketch to final walkthrough, we make your project smooth and predictable:
- Free In-Home Consultation to understand your goals, measure your space, and review inspiration.
- Custom Design Plan tailored to your layout, storage needs, and style preferences.
- Selections for cabinetry, shelving systems, finishes, hardware, lighting, and accessories.
- Professional Construction & Installation by experienced craftsmen who respect your home and timeline.
- Final Walkthrough to confirm fit, function, and finish—down to the last shelf pin.
Trusted Kitchen Pantry Remodel Company in Southeast Michigan
With 35+ years of experience, Atlas Home Improvement is a local, trusted choice for custom pantry design and installation. We combine durable materials, meticulous craftsmanship, and personalized service to create storage that looks beautiful and works even better.

Ready to Upgrade Your Kitchen Storage?
Let Atlas Home Improvement design a pantry that keeps your kitchen calm, organized, and ready for anything. Call 734-344-4788 or schedule your free in-home consultation online to get started.
Kitchen Pantry FAQs
What styles are available?
Choices include walk-in, reach-in, pull-out, corner, built-in, and freestanding kitchen pantry designs.
How is kitchen pantry shelving customized?
Shelf depth and spacing are designed to fit everything from dry goods to small appliances.
Can a kitchen pantry include lighting and outlets?
Yes, custom kitchen pantry designs can integrate LED lighting and outlets for added convenience.













