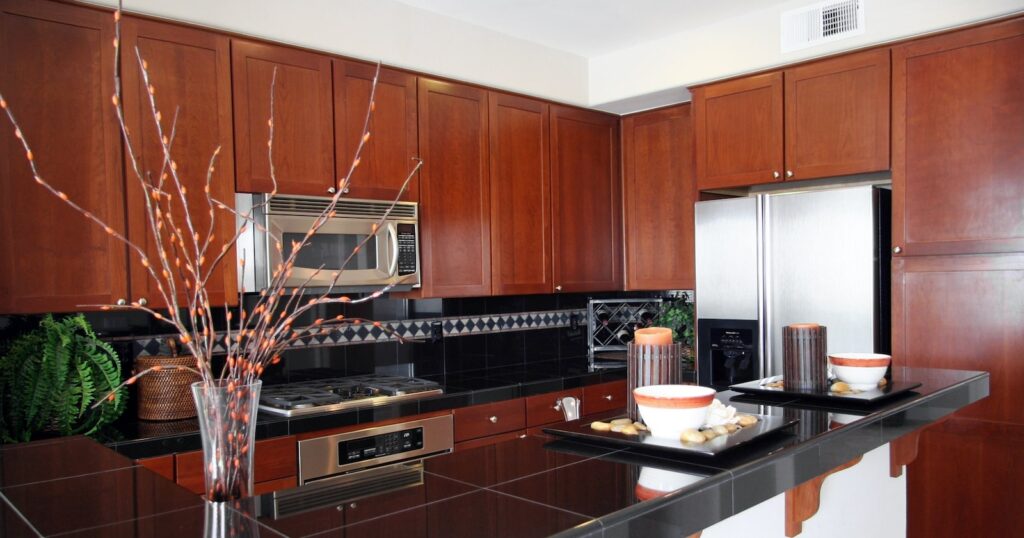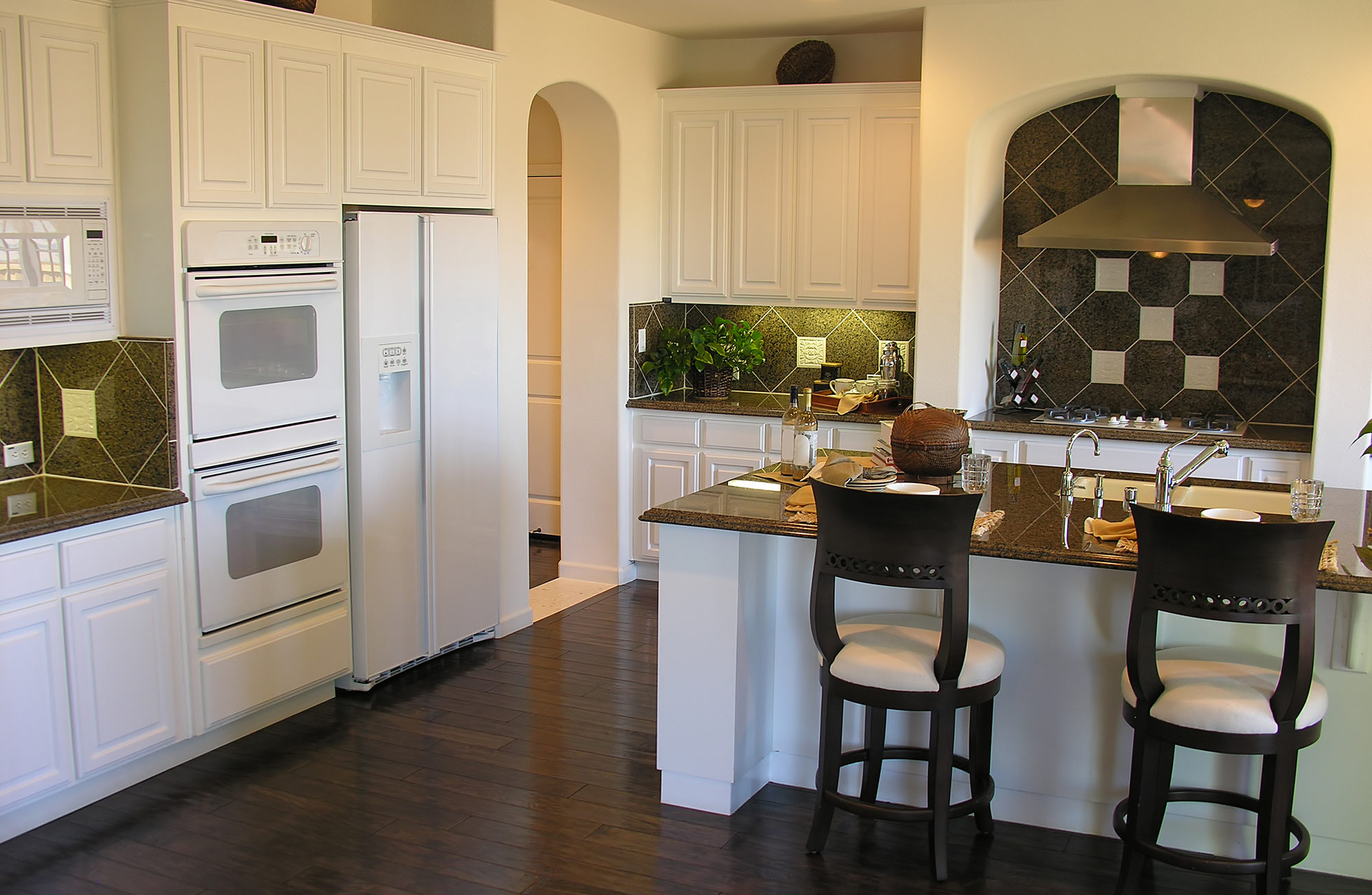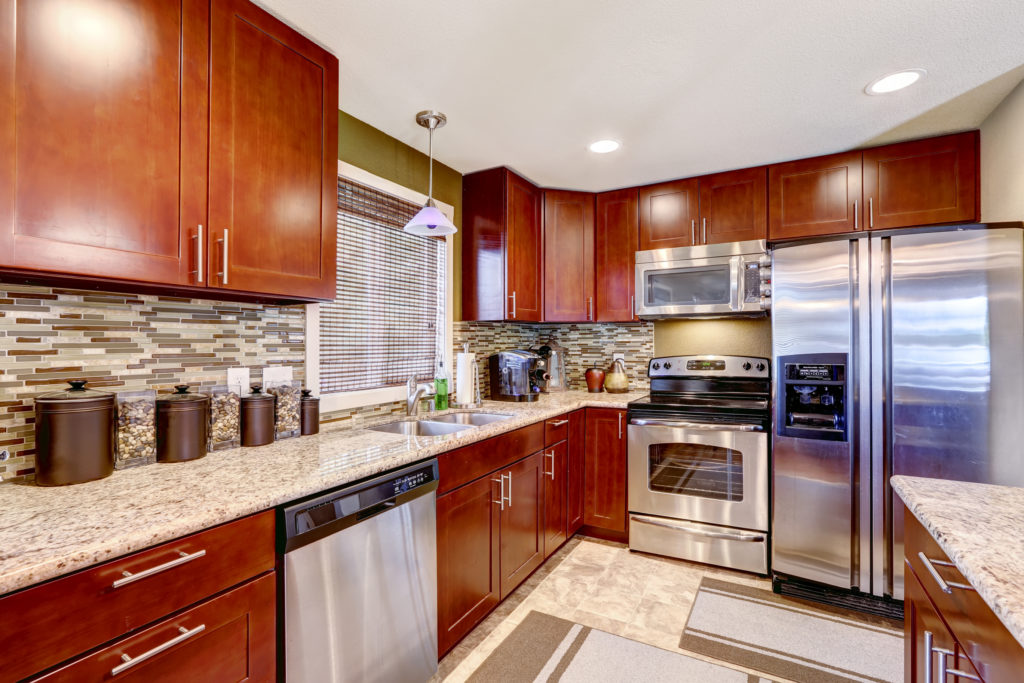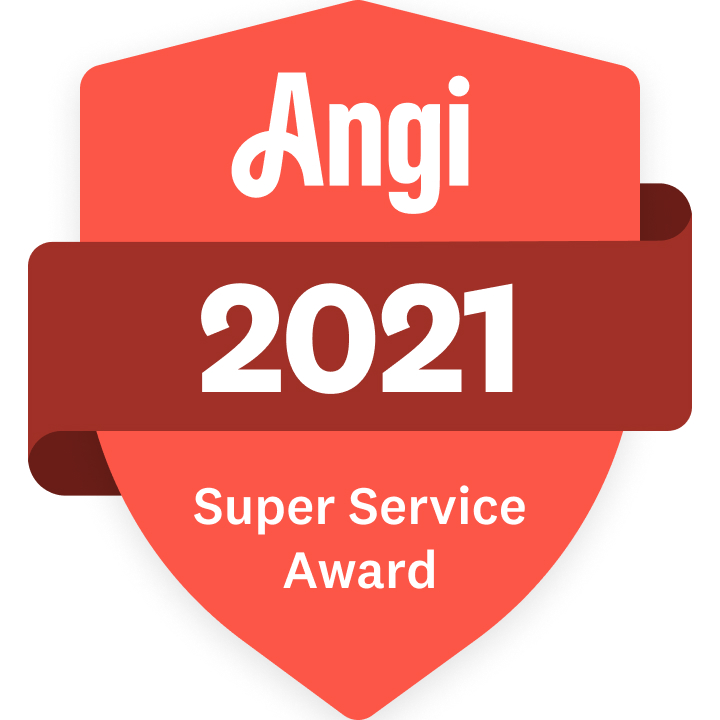Professional Kitchen Design Services
When it comes to upgrading your kitchen, it’s smart to start with the design. A well-planned kitchen blends beauty and function, making everyday life smoother and more enjoyable. Whether you’re a passionate cook or need a family-friendly space, thoughtful kitchen design helps you live, work, and entertain with ease.
To get started with your new kitchen design, call 734-344-4788 or contact us online today!
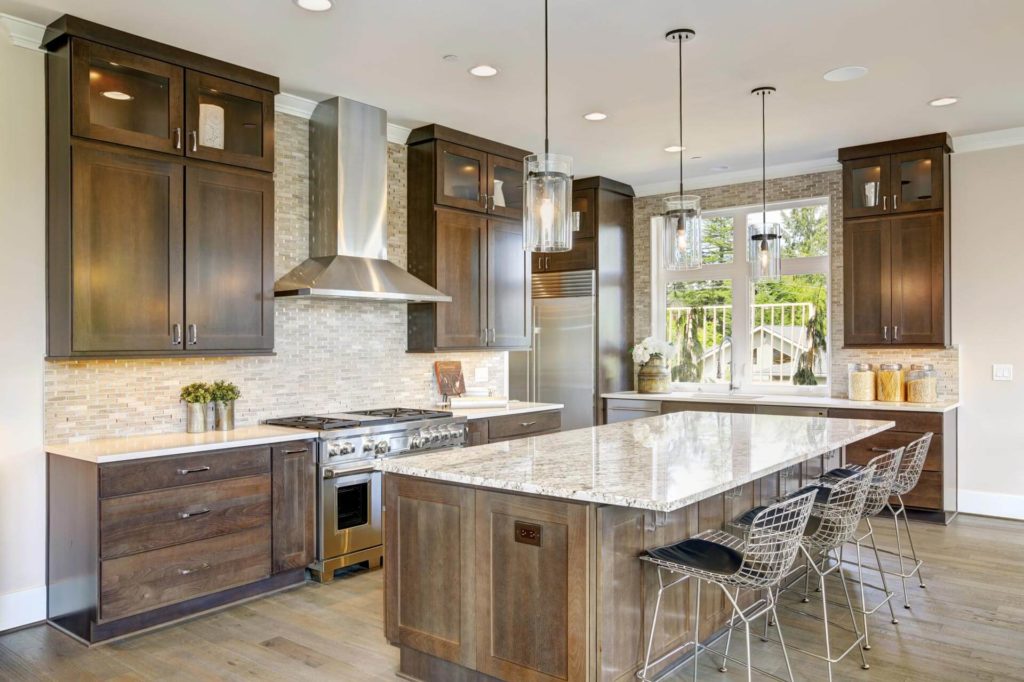
What Is Kitchen Design?
Kitchen design is more than just picking out cabinets or countertops—it’s about shaping a space that works for your lifestyle. From layout and storage to lighting and finishes, every element should make your kitchen more functional, inviting, and reflective of your taste.
We design spaces that support how you cook, live, and connect—from quiet mornings to big celebrations. The right design ensures your kitchen isn’t just beautiful—it works for you.
Benefits of Thoughtful Kitchen Design
At Atlas Home Improvement, we believe every kitchen should reflect how you live. Here’s why investing in smart design pays off:
- Better Workflow: Everything from appliances to prep space is placed for convenience and flow.
- Personal Style: Your design reflects your tastes—modern, traditional, or something unique.
- More Storage: Creative cabinetry and smart solutions make clutter disappear.
- Natural Light & Energy: Good design amplifies light, comfort, and atmosphere.
Is It Time to Redesign Your Kitchen?
If any of these sound familiar, you might benefit from a fresh kitchen design:
You’ll love a redesign if you:
- Need more counter space or a better layout flow
- Struggle with storage or outdated cabinetry
- Want a space that reflects your current lifestyle and taste
- Are planning to host or cook more often
You might delay a redesign if you:
- Are satisfied with your kitchen’s layout and look
- Rarely use your kitchen or cook minimal meals
- Have recently renovated and don’t need updates
How We Design Your Dream Kitchen
Every home and family is unique. That’s why our kitchen design process is built around you—from layout planning to finishing touches.
Understanding Your Space
We begin by learning how you use your kitchen—what works, what doesn’t, and what you’d love to change. Then we assess your space and layout options to maximize function and aesthetics.
Designing for Your Life
- The Work Triangle: Optimal placement of stove, sink, and refrigerator for seamless cooking.
- Zone Planning: Defined areas for prepping, cooking, eating, and entertaining.
- Island Options: A multipurpose kitchen island adds storage, seating, and workspace.
- Storage Solutions: Customized cabinetry and organizers to keep things tidy.
Finishing Touches That Tie It Together
Lighting, flooring, fixtures, and colors—all coordinated for a cohesive look and feel. We ensure your kitchen looks great and works even better.
Kitchen Layouts
A well-planned kitchen layout is the foundation of great design. It ensures that your space flows efficiently, feels comfortable, and supports how you cook, entertain, and live every day. At Atlas Home Improvement, we specialize in crafting layouts that maximize space, style, and functionality.
U-Shaped Kitchens
This layout surrounds the cook with three connected walls of cabinetry and countertops, offering abundant prep space and storage. It’s ideal for serious cooks who want room to spread out and keep everything within reach.
L-Shaped Kitchens
A popular and versatile choice, the L-shaped kitchen uses two adjoining walls to create a natural work triangle. It fits well in both small kitchens and open-plan homes and allows for added features like islands or dining nooks.
Open Concept Kitchens
This layout blends the kitchen with adjacent living and dining areas, creating a welcoming, social space. Perfect for families and entertainers, open layout kitchens make it easy to cook, connect, and keep an eye on everything happening around you.
Whatever your space or style, our design team will customize your layout to match your workflow, habits, and lifestyle.
Popular Kitchen Design Styles
Choosing a kitchen style is one of the most exciting parts of the design process. Whether you’re drawn to sleek minimalism or rustic warmth, your kitchen should reflect your taste and how you want to feel in the space. Here are some of the most popular styles we work with:
Modern
Clean lines, minimal details, and smooth surfaces define modern kitchens. Think flat-front cabinets, slab countertops, and a neutral palette with bold accent colors or textures.
Traditional
Classic and timeless, traditional kitchens feature luxury features, rich woods, ornate details, raised-panel cabinets, and often include decorative moldings and vintage-inspired fixtures.
Transitional
A perfect blend of traditional warmth and modern simplicity. Transitional kitchens combine clean lines with classic touches for a balanced, inviting look that works in almost any home.
Farmhouse
Comfortable and cozy, farmhouse kitchens highlight natural materials, apron-front sinks, open shelving, and vintage or rustic accents that bring charm and character.
Scandinavian
Simple yet functional, this style emphasizes light woods, soft colors, minimal clutter, and natural light. Scandinavian kitchens are known for their clean design and serene vibe.
Industrial
Inspired by urban lofts and factories, industrial kitchens feature raw materials like exposed brick, metal fixtures, open shelving, and utilitarian surfaces.
Coastal
Airy and relaxed, coastal kitchens draw inspiration from the beach with soft blues, whites, light woods, and breezy textures. Ideal for creating a laid-back, vacation-at-home feel.
Not sure what your style is? Our designers will help you explore options, mix elements, and create a look that feels just right for you.
Why Choose Atlas for Kitchen Design?
At Atlas Home Improvement, we’re trusted across Southeast Michigan for delivering custom kitchens that perform and impress. We provide:
- Full-Service Design & Build: From idea to installation, we’ve got you covered.
- Experienced Professionals: Licensed, insured, and detail-oriented.
- Custom-Fit Plans: Designed around your life and your home.
- Clear Communication: You’ll always know what’s happening and when.
Explore Our Kitchen Project Portfolio
Let’s Start Designing Your Ideal Kitchen
Whether you’re ready for a full redesign or just want to refresh your space, we’d love to help. We’ll visit your home, listen to your needs, and provide expert recommendations—no pressure, just guidance.
To begin your kitchen design journey, call 734-344-4788 or contact us online today!
Kitchen Design FAQs
How long does kitchen design take? The design phase typically takes a few weeks, depending on complexity. We work with you closely to finalize every detail.
Will I see a preview of my kitchen before work starts? Yes. We create detailed 3D renderings so you can see your design before construction begins.

