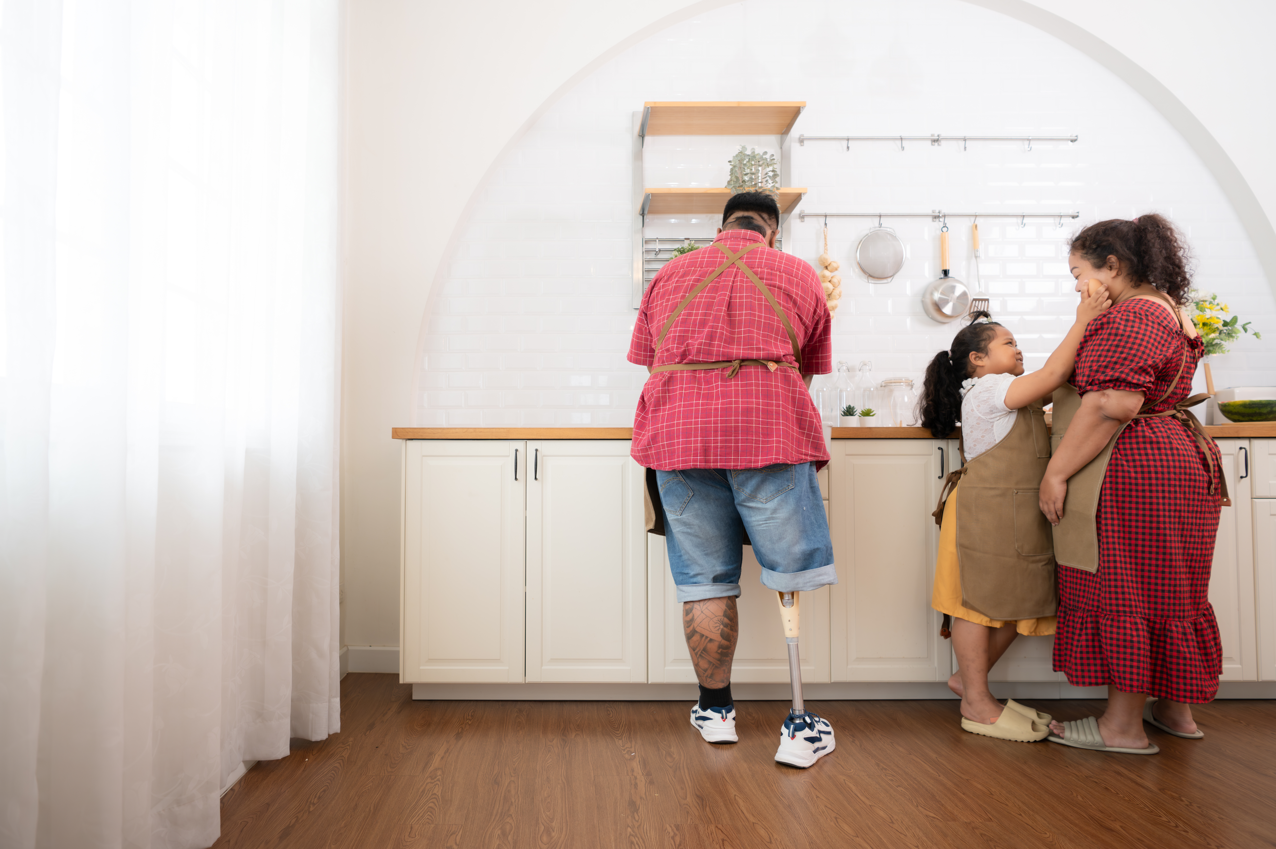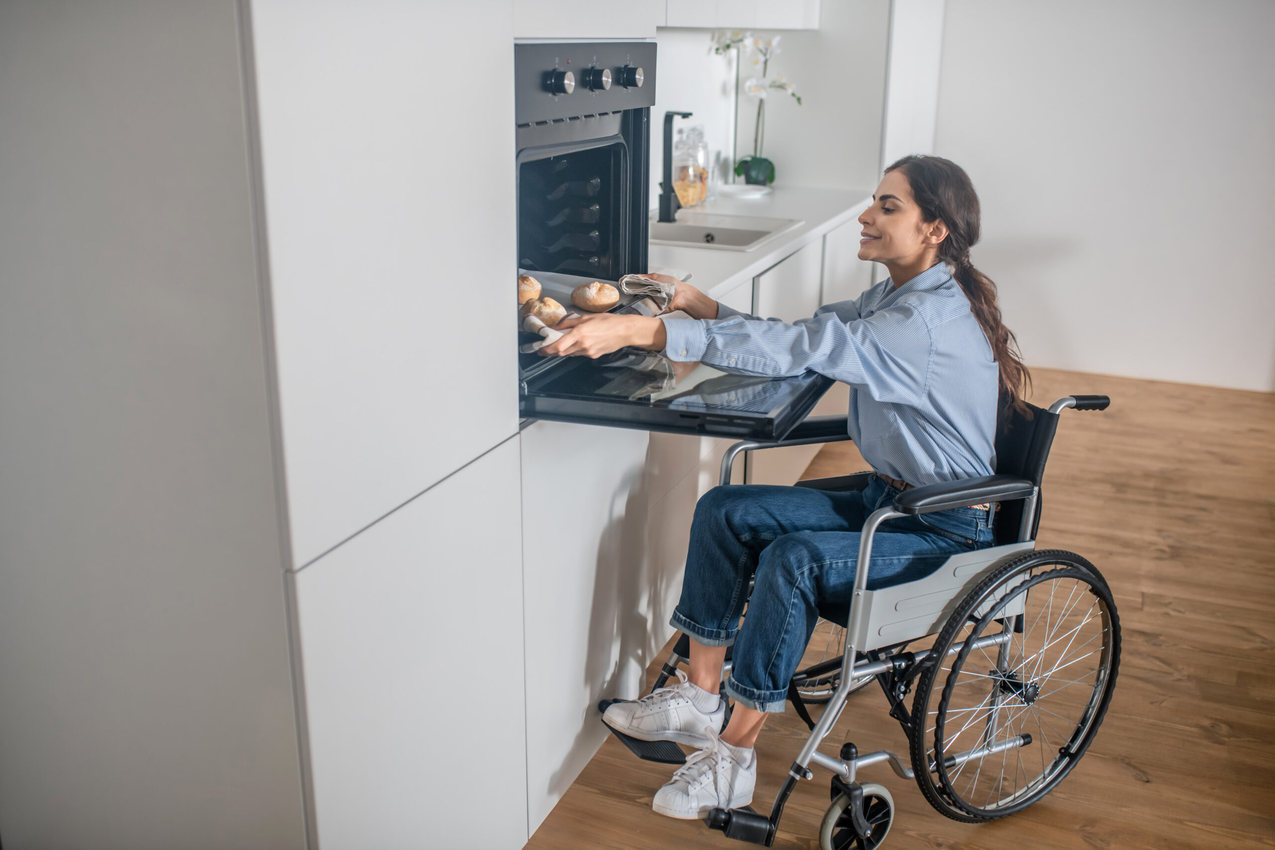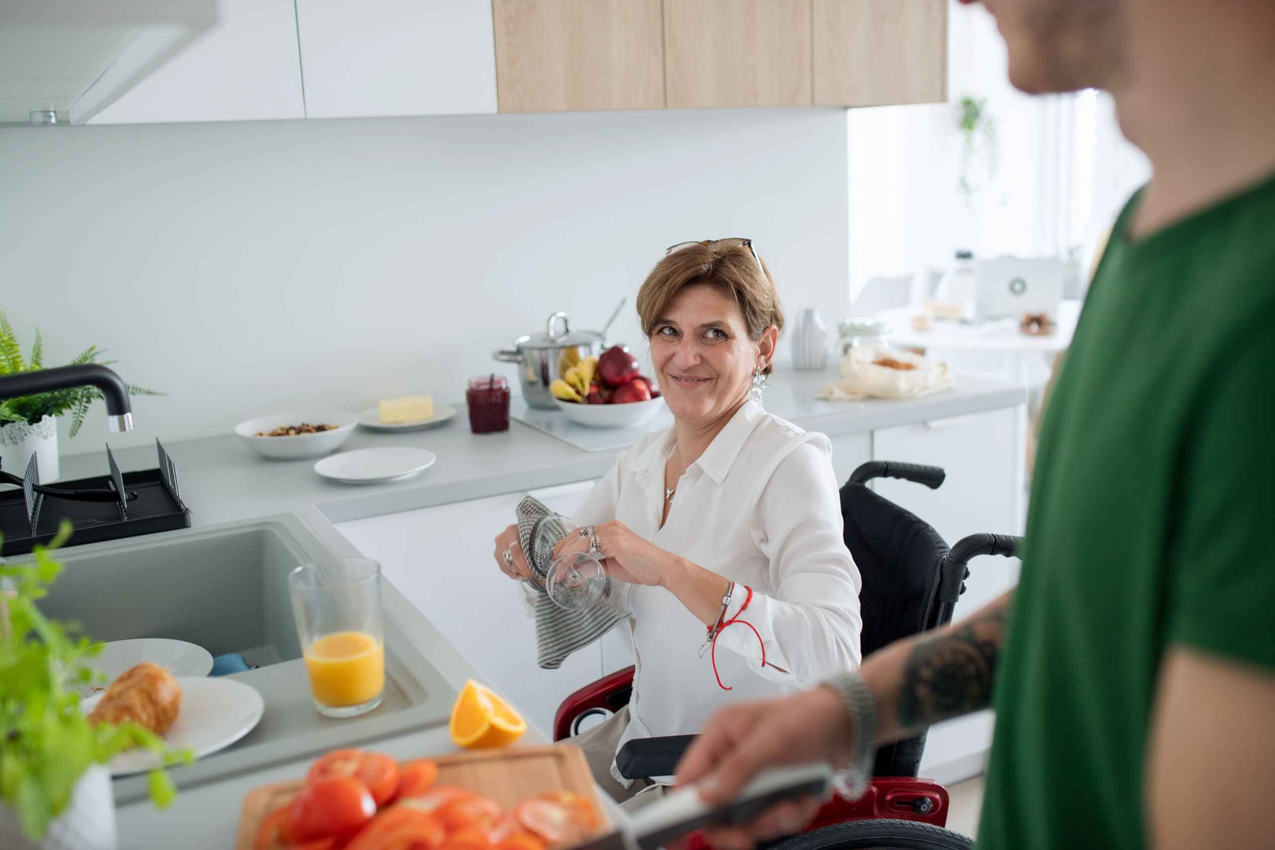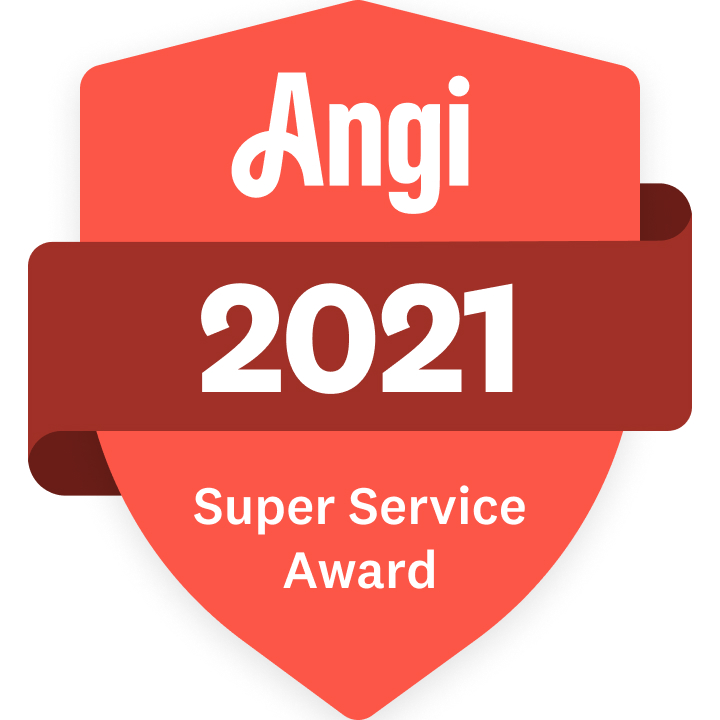Accessible Kitchen Remodeling in Southeast Michigan
A thoughtfully designed accessible kitchen remodel will let you cook, gather, and live more comfortably—today and for years to come.
Atlas Home Improvement creates ADA-inspired kitchens tailored to your mobility needs, reach range, and style. From roll-under work zones to smart storage you can actually reach, we build spaces that work for everyone in the home.
Ready to plan your remodel? Call 734-344-4788 or contact us to schedule your free in-home consultation.

What Is an ADA Kitchen Remodel?
While full ADA compliance primarily applies to public spaces, many of those guidelines—and broader Universal Design principles—translate beautifully to residential kitchens.
An ADA kitchen remodel focuses on improving safety and independent use through smart layout, appropriate heights and clearances, and accessible fixtures and storage. We design around your unique needs, mobility devices, and preferred way of working in the kitchen.
Benefits of an ADA-Inspired Kitchen
An ADA-inspired kitchen simply makes life easier. Wider clearances, smart appliance placement, and reachable storage mean you’re not bending, straining, or asking for help just to cook dinner.
Roll-under prep areas, lever faucets, and bright, shadow-free lighting turn everyday tasks into comfortable routines, whether you’re seated, standing, or somewhere in between.
It’s about independence and safety—less tripping, fewer awkward reaches, more confidence moving around your space.
The best part? Accessibility doesn’t look “clinical.”
Today’s designs blend clean lines, beautiful materials, and thoughtful details, so your kitchen feels stylish and welcoming while quietly working harder for you. And because these updates follow universal design principles, they benefit everyone—kids, guests, and aging family members—while adding long-term value to your home.
In short: we provide a kitchen that fits you now and adapts with you for years to come.
Common Accessibility Upgrades We Offer
Here’s a clear, homeowner-friendly checklist of common ADA-inspired kitchen upgrades (great for accessibility and aging-in-place). In homes, “ADA” is used as a guideline alongside Universal Design—your exact specs get tailored to you and local code.
Layout & Circulation
- Wider pathways for easier maneuvering (often 42–48″ work aisles) and turning clearance (e.g., 60″ circle or a T-turn).
- Open floor plans or reworked peninsulas to remove pinch points.
- Flush transitions at doorways; low/zero thresholds.
Work Surfaces & Counters
- At least one lowered/adjustable work surface (commonly ≤34″ high).
- Roll-under prep zones with knee/toe clearance and pipe insulation for safety.
- Rounded countertop edges to reduce injury risk.
Sinks & Faucets
- Roll-under sink (shallow bowl, rear drain for extra knee space).
- Lever, touch, or motion-activated faucet; optional anti-scald mixing valve.
- Pull-out spray w/ easy-grip handle.
Cabinets & Storage
- Swap base cabinets for full-extension drawers.
- Pull-outs for pans, spices, trash/recycling; lazy Susans or blind-corner pull-outs.
- Pull-down upper racks; store everyday items between shoulder and knee height.
- D-shaped or loop pulls (easier than knobs).

Appliances
- Wall oven (often with side-swing door) at reachable height.
- Induction cooktop with front/side controls and clear space beneath.
- Drawer microwave (no overhead lifting).
- French-door or side-by-side fridge for easier access.
- Raised dishwasher (or drawers) to reduce bending.
- Slide-in ranges with flush fronts to eliminate control panels behind burners.
Lighting & Visibility
- Layered lighting: ambient + under-cabinet task + spot lighting at the sink/cooktop.
- High-contrast edges (counter vs. floor, cabinet faces vs. pulls) to aid low vision.
- Glare-controlled, high-CRI LEDs; night lights or toe-kick lighting for safe navigation.
Flooring & Surfaces
- Slip-resistant, matte flooring (LVP, rubber, textured tile).
- Low-maintenance, heat-tolerant counters (quartz, solid surface).

Electrical & Controls
- Reachable outlets/switches (commonly within the 15–48″ reach range).
- Rocker/large-paddle switches; under-cabinet outlets to keep cords off counters.
- Smart-home controls (voice/app) for lights, plugs, and select appliances.
Safety Add-Ons
- Anti-tip brackets for ranges; auto-shutoff for cooktops.
- Smoke/CO detectors with audible and visual alerts.
- Fire extinguisher mounted at an accessible height.
Designing for Mobility & Independence
Every home—and every homeowner—is different.
Our designers start with how you move through the space: seated, standing, using a walker or wheelchair, or planning to age in place. Then we tailor cabinet configurations, counter heights, appliance placement, and clearances to reduce bending, twisting, long reaches, and heavy lifting.
The result is a kitchen that looks beautiful and works naturally with your daily routines.

Our ADA Kitchen Remodel Process
- Free in-home consultation to understand your mobility needs, must-haves, and budget
- Custom space planning with accessible pathways, work zones, and appliance placement
- Material & fixture selections—cabinet interiors, counters, flooring, hardware, lighting—chosen for safety and ease
- Professional construction, including plumbing/electrical updates and any required permits/inspections
- Final walkthrough and adjustments to ensure everything functions perfectly for you
Why Homeowners Choose Atlas
When you work with Atlas Home Improvement, you’re getting a local, experienced team that’s been serving Southeast Michigan for more than 35 years—craftsmanship you can see, and service you can rely on.
We bring ADA guidance and Universal Design best practices into real-life kitchens, translating them into spaces that are practical, beautiful, and easy to use.
From the first design conversation to permits, trade coordination, and final walkthrough, you’ll have one team keeping everything on track and keeping you in the loop.
Most importantly, your kitchen is designed around you—your height, your reach, your mobility devices, and your daily routines. No cookie-cutter solutions here, just a tailored space that feels like it was made for the way you live.
Start Your Accessible Kitchen Remodel
Let’s design a kitchen that supports the way you live—safer movement, easier storage, and comfortable cooking for everyone.
Explore more of our kitchen remodeling services or connect with our team to talk through your goals.
Call 734-344-4788 or request your free in-home consultation today.
Frequently Asked Questions
Can you make my current kitchen more accessible without a full remodel?
Yes. Popular updates include converting base cabinets to drawers, adding pull-outs and organizers, changing hardware to D-pulls, relocating switches/outlets, improving lighting, and installing a single roll-under work surface.
Will my kitchen be “ADA compliant” after the remodel?
ADA rules primarily govern public spaces. In homes, we apply ADA-inspired dimensions and Universal Design strategies to improve access and safety, and we’ll meet all applicable local residential codes. We’ll review specific measurements during design to ensure the space works for you.
How long does an ADA kitchen remodel take?
Timelines vary by scope. Many accessibility-focused remodels range from a few weeks for targeted upgrades to several weeks for full layout changes and custom cabinetry. We’ll provide a clear schedule after design and selections.
Do you coordinate permits and inspections?
Absolutely. Our team manages all necessary permits, trade coordination, and inspections for a smooth, stress-free experience.













